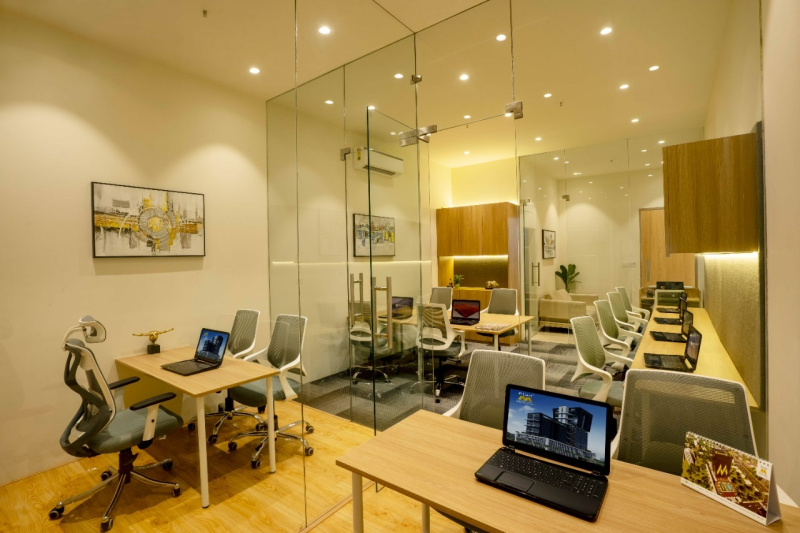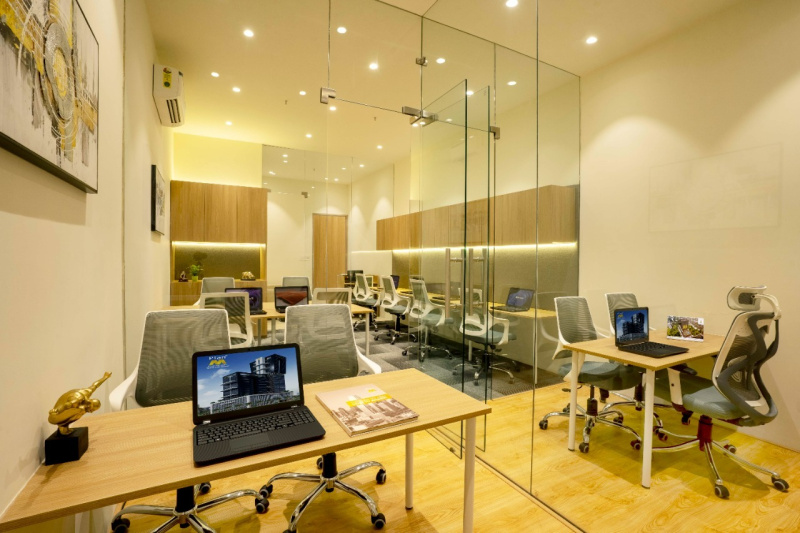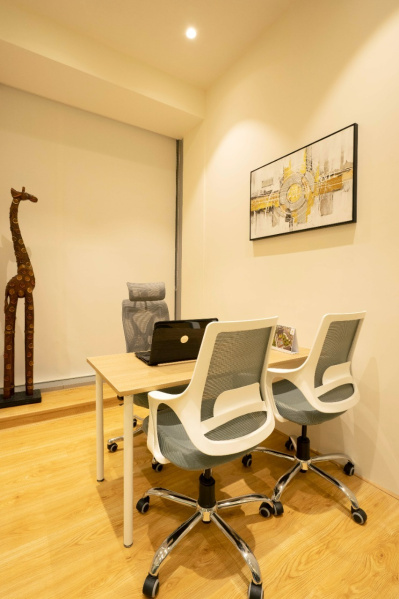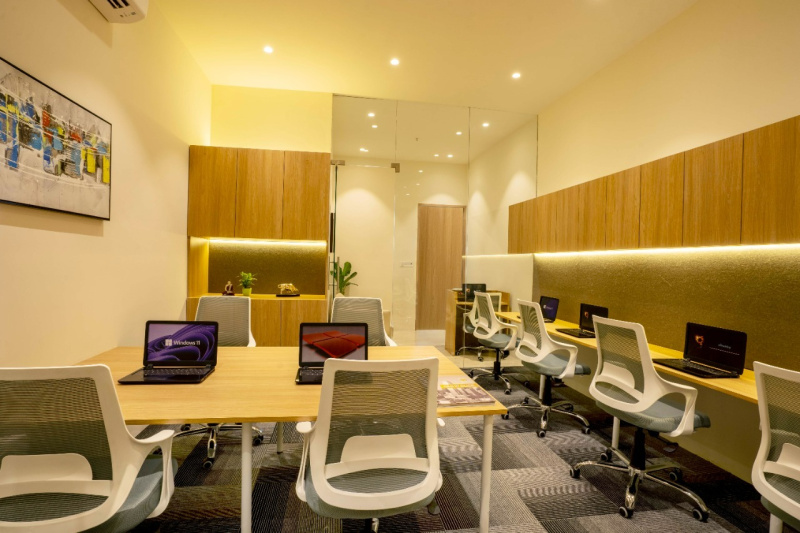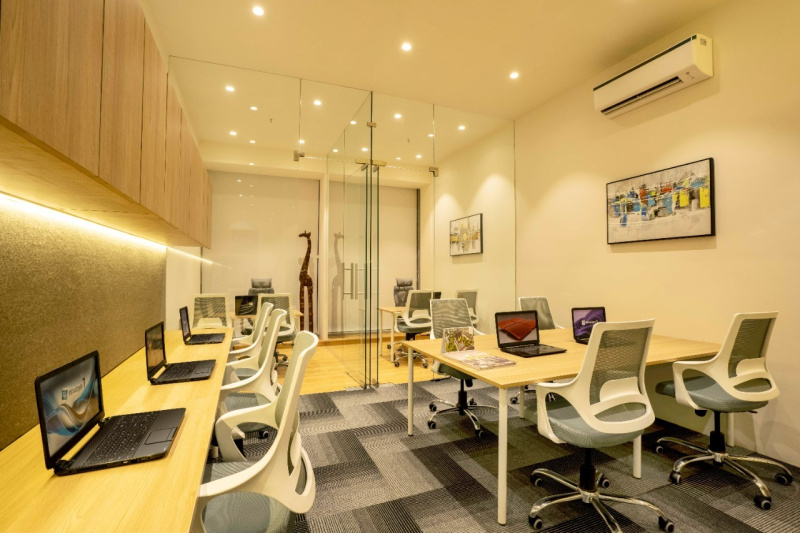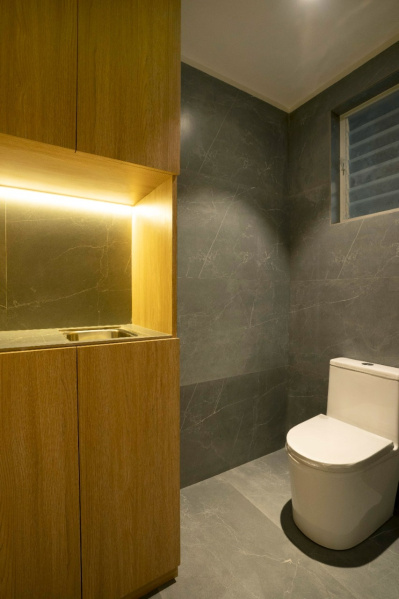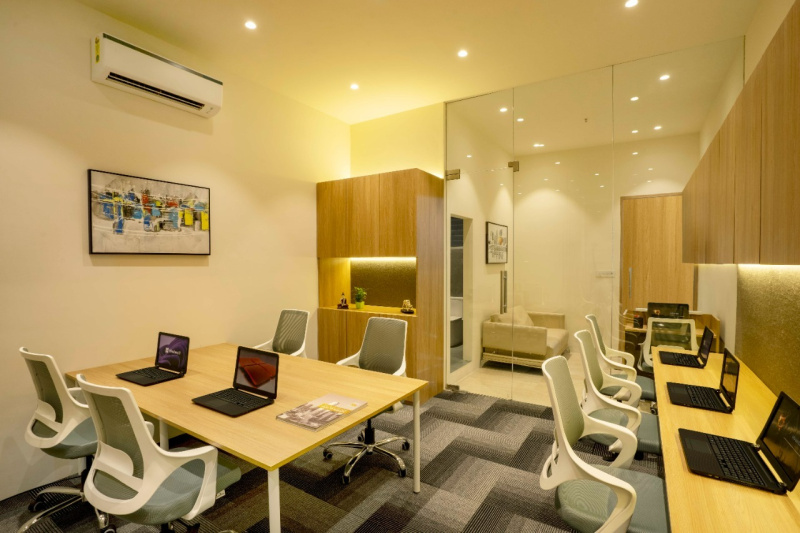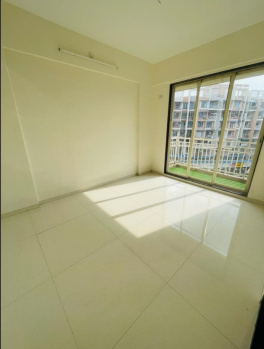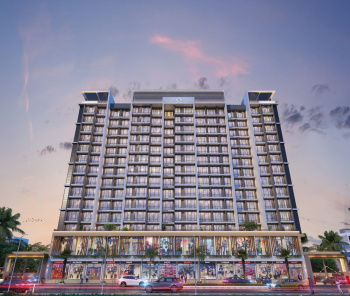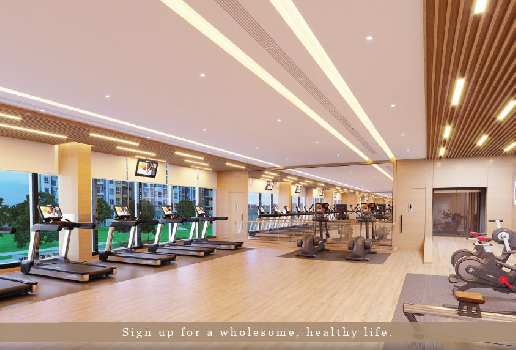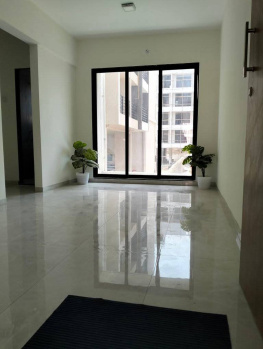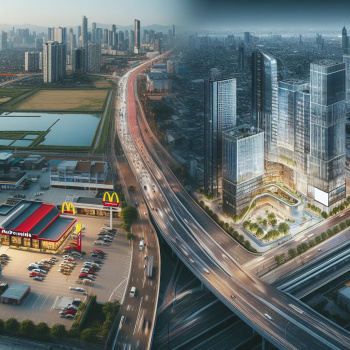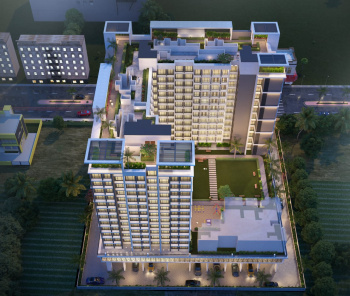View Mobile Number
Commercial Business Park Unit At Turbhe
-
Hospital 0.5 kms
-
Airport 5 kms
-
Railway 0.5 kms
-
School 1.5 kms
-
Atm 0.5 kms
-
Shopping Mall 1 kms
-
Bank 0.5 kms
-
Bus Stop 0.5 kms
-
Metro 5 kms
- Power Back Up
- Water Storage
- Lift
- Reserved Parking
- Security
- Maintenance Staff
• G+ 30 Storey Commercial IT/ ITES Business Park
• Retail Space on Ground Floor
• Glass Façade Elevation
• 8 Level Covered Parking Area
• Electric Car Charging Station on all Parking Floors
• Showroom Height 14 Ft.
• Office Height 11 Ft.
• Ample Green Space
• High Speed Branded Elevators
• Bare Shell Offices
BUILDING SUSTAINABLE ENVIRON'S
• Solar Panels
• Rainwater Harvesting
• Sewage Treatment Plant
• Effluent Treatment Plant
• Eco-Friendly Glass Facade Elevation
• E-Waste Management
• Recreational & Garden Area
• 4 Electric Car Charging Stations on each Parking Level
• Green Material for Construction
TECHNICAL & SAFETY SPECIFICATION
• Type Of slab - PT (Post Tensioned) Steel
• Type Of Steel - FE 500 TMT (Thermo Mechanically Treated) Steel
• Type Of Cement- Top Quality Cement Like Ambuja & ACC
• Type Of RMC- QA/QC Certified RMC (Ready Mix Concrete)
• Lift - Branded High Speed Lift/Elevators
• Glass - Double Glazed Protected, Sound Proof, Water Tight And Thermally Insulated Quality Glass With Matching Structure
• Hi-Tech Fire Fighting System
• Fire Exit Balconies As Per Regulations
• Fire Retardant Doors In Common Areas (Up To 9O Min)
• Fire Sprinklers In Common Areas And Floor to Floor Fire Protection
• 4 Staircases -2 Fire Exits & 2 Normal Use
• Power Backup For Common Area
• Power Backup For Lifts
• Caters To The Needs Of Specially Abled
• Seepage Proof Wall Partitions Using Only Polymers
AVANT GARDE AMENITIES
• Cafeteria
• Food Court
• State-of-the-art Gymnasium
• Yoga & Meditation Center
• Children Crèche
• Themed Salon & Spa
• Swimming Pool & Jacuzzi
• Steam Room & Sauna
• Indoor Games / Indoor Mini Golf
Contact Person : Raigad Estate
Related Properties in Navi Mumbai
3 BHK Flats & Apartments For Sale In Karanjade, Navi Mumbai (1777 Sq.ft.)
Karanjade, Panvel, Navi Mumbai
1777 Sq.ft.
Call for Price
1 BHK Flats & Apartments For Sale In Forest Colony, Navi Mumbai (529 Sq.ft.)
Forest Colony, Panvel, Navi Mumbai
529 Sq.ft.
Call for Price
2 BHK Flats & Apartments For Sale In Seawoods, Navi Mumbai (900 Sq.ft.)
Seawoods, Navi Mumbai
900 Sq.ft.
2.60 Cr.
1BHK Flat For Sale In Ulwe, Navi Mumbai, Master Bedroom, Open View, Prime Location
Ulwe, Navi Mumbai
560 Sq.ft.
55 Lac
1.21 Ares Commercial Lands /Inst. Land For Sale In Kalamboli, Navi Mumbai
Kalamboli, Navi Mumbai
1.21 Ares
Call for Price
1 BHK Flats & Apartments For Sale In Forest Colony, Navi Mumbai (509 Sq.ft.)
Forest Colony, Panvel, Navi Mumbai
509 Sq.ft.
Call for Price


